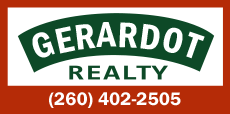|
Incredible opportunity to assume the 4.6% interest rate with an acceptable offer on this sprawling Villa located in the prestigious community of The Reserve. Perfectly situated on the lake, this home boasts breathtaking views and serene surroundings. Step inside to find soaring high ceilings and an open, elegant floor plan. The gourmet kitchen is equipped with top-of-the-line appliances, perfect for the home chef. Entertain effortlessly with a second kitchen in the walk-out lower level, ideal for gatherings or multi-generational living. An elevator provides seamless access to all levels of the home. The main level features a stunning elevated deck, offering panoramic views of the lake. This villa blends sophistication with comfort for ease of living The main level also includes two additional en-suite bedrooms, an office, drop zone, laundry room, and the convenience of an elevator. The finished lower level walkout is fully equipped with a second kitchen, dining room, family room, two additional bedrooms, and two full baths perfect for guests or extended family living. A four-stall attached garage provides ample space for vehicles and storage. This exquisite home offers the best of luxury living in a peaceful, waterfront setting, just minutes from everything Notre Dame and the surrounding area have to offer.
| DAYS ON MARKET | 105 | LAST UPDATED | 10/15/2025 |
|---|---|---|---|
| TRACT | Other | YEAR BUILT | 2007 |
| GARAGE SPACES | 4.0 | COUNTY | Cass (MI) |
| STATUS | Sold | PROPERTY TYPE(S) | Condo/Townhouse/Co-Op |
| School District | Brandywine |
|---|---|
| Elementary School | Brandywine |
| Jr. High School | Brandywine Jr/Sr |
| High School | Brandywine Jr/Sr |
| ADDITIONAL DETAILS | |
| AIR | Ceiling Fan(s), Central Air |
|---|---|
| AIR CONDITIONING | Yes |
| APPLIANCES | Dishwasher, Dryer, Exhaust Fan, Gas Cooktop, Gas Oven, Gas Water Heater, Microwave, Refrigerator, Washer, Water Heater, Water Purifier, Water Softener Owned |
| BASEMENT | Full, Sump Pump, Walk-Out Access, Yes |
| CONSTRUCTION | Stucco |
| EXTERIOR | Balcony |
| FIREPLACE | Yes |
| GARAGE | Attached Garage, Yes |
| HEAT | Forced Air, Natural Gas |
| INTERIOR | Built-in Features, Ceiling Fan(s), Crown Molding, Eat-In Kitchen, Elevator, Entrance Foyer, Kitchen Island, Master Downstairs, Open Floorplan, Pantry, Stone Counters, Vaulted Ceiling(s), Walk-In Closet(s) |
| LOT | 0.73 acre(s) |
| LOT DESCRIPTION | Landscaped, Level, Rolling Slope, Views, Waterfront |
| LOT DIMENSIONS | 184x222 |
| PARKING | Garage Door Opener, Concrete, Heated Garage, Garage, Attached |
| SEWER | Septic Tank |
| STORIES | 1 |
| STYLE | Ranch, Walkout Ranch |
| SUBDIVISION | Other |
| TAXES | 12943 |
| UTILITIES | Cable Connected |
| VIEW | Yes |
| VIEW DESCRIPTION | Water |
| WATER | Private, Well |
| WATERFRONT | Yes |
| WATERFRONT DESCRIPTION | Pond |
MORTGAGE CALCULATOR
TOTAL MONTHLY PAYMENT
0
P
I
*Estimate only
Listed with Stephen Bizzaro, Howard Hanna SB Real Estate, Ofc: 574-207-7777
The data relating to real estate for sale on this web site comes in part from the Internet Data exchange (“IDX”) program of the Indiana Regional MLS®. IDX information is provided exclusively for consumers’ personal, non-commercial use, that it may not be used for any purpose other than to identify prospective properties consumers may be interested in purchasing. Data is deemed reliable but is not guaranteed accurate by the MLS.
Copyright© 2026 IRMLS. All rights reserved.
Last Updated On: 1/20/26 6:49 PM PST
Walk Score provided by walkscore.com
Copyright© 2026 IRMLS. All rights reserved.
Last Updated On: 1/20/26 6:49 PM PST
Walk Score provided by walkscore.com
This IDX solution is (c) Diverse Solutions 2026.
We respect your online privacy and will never spam you. By submitting this form with your telephone number
you are consenting for Gary
Gerardot to contact you even if your name is on a Federal or State
"Do not call List".

