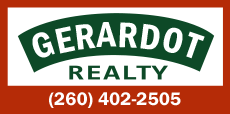|
Step into timeless elegance with this beautifully maintained 4-bedroom, 2-bathroom home offering 2,036 sq. ft. of living space. Built in 1900, this historic gem blends old-world craftsmanship with modern comfort. Inside, you'll find stunning original hardwood floors, intricate trim work, transom windows, and elegant French doors that fill the home with character and charm. The spacious kitchen is perfect for cooking and gathering and wait until you see the beautiful dining room! The massive master suite boasts a large walk-in closet rarely found in historic homes. Every detail of this home has been lovingly preserved, showcasing the home's history while maintaining excellent condition throughout. The inviting wraparound porch is ideal for relaxing evenings, entertaining guests, or simply enjoying charm of downtown. Outside you'll find a cute fenced in back yard and a detached garage and barn. Don't miss the opportunity to own a piece of history that offers both style and comfort.
| DAYS ON MARKET | 5 | LAST UPDATED | 9/11/2025 |
|---|---|---|---|
| TRACT | None | YEAR BUILT | 1900 |
| GARAGE SPACES | 3.0 | COUNTY | Huntington |
| STATUS | Active | PROPERTY TYPE(S) | Single Family |
| School District | Huntington County Community |
|---|---|
| Elementary School | Flint Springs |
| Jr. High School | Crestview |
| High School | Huntington North |
| ADDITIONAL DETAILS | |
| AIR | Central Air |
|---|---|
| AIR CONDITIONING | Yes |
| APPLIANCES | Dishwasher, Dryer, Electric Oven, Electric Range, Microwave, Refrigerator, Washer, Water Softener Owned |
| BASEMENT | Partial, Yes |
| CONSTRUCTION | Vinyl Siding |
| GARAGE | Yes |
| HEAT | Forced Air, Natural Gas |
| LOT | 7405 sq ft |
| LOT DESCRIPTION | Level |
| LOT DIMENSIONS | 55X132 |
| PARKING | Detached |
| SEWER | Public Sewer |
| STORIES | 2 |
| STYLE | Two Story |
| SUBDIVISION | None |
| TAXES | 1580 |
| WATER | Public |
MORTGAGE CALCULATOR
TOTAL MONTHLY PAYMENT
0
P
I
*Estimate only
Listed with Phillip Kuhn, RE/MAX Results- Warsaw, Cell: 574-386-9271
The data relating to real estate for sale on this web site comes in part from the Internet Data exchange (“IDX”) program of the Indiana Regional MLS®. IDX information is provided exclusively for consumers’ personal, non-commercial use, that it may not be used for any purpose other than to identify prospective properties consumers may be interested in purchasing. Data is deemed reliable but is not guaranteed accurate by the MLS.
Copyright© 2025 IRMLS. All rights reserved.
Last Updated On: 9/16/25 12:08 PM PDT
Walk Score provided by walkscore.com
Copyright© 2025 IRMLS. All rights reserved.
Last Updated On: 9/16/25 12:08 PM PDT
Walk Score provided by walkscore.com
This IDX solution is (c) Diverse Solutions 2025.
| / | |
We respect your online privacy and will never spam you. By submitting this form with your telephone number
you are consenting for Gary
Gerardot to contact you even if your name is on a Federal or State
"Do not call List".






























