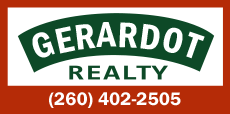|
This is another Tom Schmucher & Sons homes that is loaded with nice extras. Large greatroom with 10' ceilings oversized transom windows opens into the spacious kitchen with custom cabinetry, dove-tailed and soft-close drawers. You'll love the large corner pantry, under cabinet lighting, upgraded appliances including stove with convection oven and dishwasher with stainless steel tub. This split bedroom design is sure to please. The Master Suite bath features tiled shower, double vanities and a huge closet. Other features include Andersen windows, rounded drywall corners, 50 gal HWH, Hi-efficiency furnace and pull-down attic stairs and floored attic. You'll be sure to enjoy both the large covered front porch plus a covered patio with ceiling fan. The back covered porch is footered and could be screened or enclosed. The oversized 2 car garage is 27 x 25 and has a window for natural light. Stop and take a look at this one. First few pictures are showing the current construction progress. Remaining photos are from a previous home that is similar. Kitchen cabinetry will be dark with white trim in the rest of the home.
Property Type(s):
Single Family
| Last Updated | 3/21/2024 | Tract | Grand Pointe at Copper Creek |
|---|---|---|---|
| Year Built | 2024 | Garage Spaces | 2.0 |
| County | Allen |
SCHOOLS
| School District | Northwest Allen County |
|---|---|
| Elementary School | Aspen Meadows |
| Jr. High School | Maple Creek |
| High School | Carroll |
Additional Details
| AIR | Ceiling Fan(s), Central Air |
|---|---|
| AIR CONDITIONING | Yes |
| APPLIANCES | Disposal |
| CONSTRUCTION | Stone, Vinyl Siding |
| FIREPLACE | Yes |
| GARAGE | Attached Garage, Yes |
| HEAT | Forced Air, Natural Gas |
| HOA DUES | 600 |
| INTERIOR | Breakfast Bar, Eat-In Kitchen, Entrance Foyer, Kitchen Island, Walk-In Closet(s) |
| LOT | 9583 sq ft |
| LOT DESCRIPTION | Level |
| LOT DIMENSIONS | 72 x 129.8 x 72 x 131.7 |
| PARKING | Garage Door Opener, Off Street, Attached |
| SEWER | Public Sewer |
| STORIES | 1 |
| STYLE | Ranch |
| SUBDIVISION | Grand Pointe at Copper Creek |
| TAXES | 14 |
| WATER | Public |
Location
Contact us about this Property
| / | |
| We respect your online privacy and will never spam you. By submitting this form with your telephone number you are consenting for Gary Gerardot to contact you even if your name is on a Federal or State "Do not call List". | |
Listed with Kedric Koeppe, CENTURY 21 Bradley Realty, Inc, Cell: 260-433-3300
The data relating to real estate for sale on this web site comes in part from the Internet Data exchange (“IDX”) program of the Indiana Regional MLS®. IDX information is provided exclusively for consumers’ personal, non-commercial use, that it may not be used for any purpose other than to identify prospective properties consumers may be interested in purchasing. Data is deemed reliable but is not guaranteed accurate by the MLS.
Copyright© 2024 IRMLS. All rights reserved.
Last Updated On: 4/28/24 5:56 AM PDT
Walk Score provided by walkscore.com
Copyright© 2024 IRMLS. All rights reserved.
Last Updated On: 4/28/24 5:56 AM PDT
Walk Score provided by walkscore.com
This IDX solution is (c) Diverse Solutions 2024.
