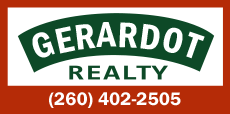|
A stunning modern ranch on a full finished basement in Sage Pointe, a Northwest Allen County neighborhood just minutes from Parkview North. This custom Star Homes build is embellished with all the finest finishes. This generous 4 bedroom, 4 bathroom offers functional space throughout! An open foyer entry leads you into a bright and airy living room with a south facing wall of windows! Cozy up to the gas log fireplace, surrounded by a floor to ceiling ceramic tile feature! The kitchen features a large quartz countertop island and shares an open dining space, ideal for hosting gatherings of many! Locally made dovetailed, soft close cabinetry line two of the kitchen walls and the pantry is walk-in, providing ample storage for dry goods and an array of cooking devices. Come admire the extras in every space, specialty lighting, tiled backsplash, built-in bench/locker 'drop zone', feature walls, to name a few. The main level is a split bedroom layout offering a jack-n-jill bathroom between two bedrooms and a primary suite on the other side. The primary retreat is compete with a ceramic tiled walk-in shower, dual sink vanity, a transom window, offering natural light but privacy and a two-tier closet fit to store clothes of every season! The lower level has an generously sized living space, reading nook, sizable bedroom with walk-in closet, an office, workout room, storage room and a finished full bathroom! Enjoy a sunset dinner or morning coffee on the covered patio with a sparkling pond view. The 3 car garage offers room for vehicles and storage! Bonus, the yard is fully fenced! Come see this incredible modern ranch before it's gone!
Property Type(s):
Single Family
| Last Updated | 5/3/2024 | Tract | Sage Pointe |
|---|---|---|---|
| Year Built | 2020 | Garage Spaces | 3.0 |
| County | Allen |
SCHOOLS
| School District | Northwest Allen County |
|---|---|
| Elementary School | Cedar Canyon |
| Jr. High School | Maple Creek |
| High School | Carroll |
Price History
| Prior to Apr 25, '24 | $719,900 |
|---|---|
| Apr 25, '24 - May 3, '24 | $709,900 |
| May 3, '24 - Today | $699,900 |
Additional Details
| AIR | Ceiling Fan(s), Central Air |
|---|---|
| AIR CONDITIONING | Yes |
| APPLIANCES | Disposal |
| BASEMENT | Finished, Full, Yes |
| CONSTRUCTION | Aluminum Siding, Brick, Vinyl Siding |
| FIREPLACE | Yes |
| GARAGE | Attached Garage, Yes |
| HEAT | Forced Air, Natural Gas |
| HOA DUES | 800 |
| INTERIOR | Breakfast Bar, Entrance Foyer, Kitchen Island, Pantry, Walk-In Closet(s) |
| LOT | 0.3 acre(s) |
| LOT DESCRIPTION | Cul-De-Sac, Waterfront |
| LOT DIMENSIONS | 82x154x91x151 |
| PARKING | Garage Door Opener, Off Street, Attached |
| SEWER | Public Sewer |
| STORIES | 1 |
| STYLE | 1 Level |
| SUBDIVISION | Sage Pointe |
| TAXES | 5551.2 |
| VIEW | Yes |
| VIEW DESCRIPTION | Water |
| WATER | Public |
| WATERFRONT | Yes |
| WATERFRONT DESCRIPTION | Pond |
Location
Contact us about this Property
| / | |
| We respect your online privacy and will never spam you. By submitting this form with your telephone number you are consenting for Gary Gerardot to contact you even if your name is on a Federal or State "Do not call List". | |
Listed with Dana Botteron, CENTURY 21 Bradley Realty, Inc, Cell: 260-385-2468
The data relating to real estate for sale on this web site comes in part from the Internet Data exchange (“IDX”) program of the Indiana Regional MLS®. IDX information is provided exclusively for consumers’ personal, non-commercial use, that it may not be used for any purpose other than to identify prospective properties consumers may be interested in purchasing. Data is deemed reliable but is not guaranteed accurate by the MLS.
Copyright© 2024 IRMLS. All rights reserved.
Last Updated On: 5/12/24 6:42 PM PDT
Walk Score provided by walkscore.com
Copyright© 2024 IRMLS. All rights reserved.
Last Updated On: 5/12/24 6:42 PM PDT
Walk Score provided by walkscore.com
This IDX solution is (c) Diverse Solutions 2024.
