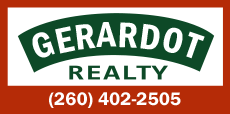|
***Open House Sunday (4/21) 2-4PM*** Luxury resort style living in this sprawling 5 bedroom plus den ranch with finished basement located in Cascata Estates (NWAC). Quality built with high end products thoughtfully selected throughout. This strategically designed floor plan is flexible and ever evolving. Primary wing offers bedroom with bath en suite leading to large walk-in closet, laundry and upper level area retreat. The split plan also includes an additional 4 bedrooms on the main featuring a full bath with double vanities and a guest bedroom with bath en suite. Entertainer's kitchen with pro grade appliances, custom white oak cabinetry, large island, 2 sinks, 2 dishwashers, wine fridge and hidden walk-in pantry. The gorgeous sunroom leads to the outdoor oasis featuring in-ground relaxation pool, fenced area with synthetic maintenance free grass, aluminum fencing and beautiful backdrop setting. The professionally landscaped yard is finished beautifully with hardscape and irrigation. This better than new home is ready for immediate enjoyment. Some other notable features include Cambria Quartz countertops, Andersen Windows. 8' doors on the main level, high ceilings throughout (10' minimum on main) including cathedral, Carrier Infinity high efficiency furnace, oversized 3 car garage with epoxy flooring and cabinetry, curbless entry driveway, custom window treatments, security system and so much more. Yes!... it's even better in person! A must see!
Property Type(s):
Single Family
| Last Updated | 4/16/2024 | Tract | Cascata Estates |
|---|---|---|---|
| Year Built | 2022 | Garage Spaces | 3.0 |
| County | Allen |
SCHOOLS
| School District | Northwest Allen County |
|---|---|
| Elementary School | Huntertown |
| Jr. High School | Carroll |
| High School | Carroll |
Additional Details
| AIR | Ceiling Fan(s), Central Air |
|---|---|
| AIR CONDITIONING | Yes |
| APPLIANCES | Disposal |
| BASEMENT | Partial, Yes |
| CONSTRUCTION | Cement Siding, Stone, Vinyl Siding |
| FIREPLACE | Yes |
| GARAGE | Attached Garage, Yes |
| HEAT | Fireplace Insert, Forced Air, Natural Gas |
| HOA DUES | 675 |
| INTERIOR | Bar, Breakfast Bar, Cathedral Ceiling(s), Eat-In Kitchen, Entrance Foyer, Kitchen Island, Pantry, Vaulted Ceiling(s), Walk-In Closet(s) |
| LOT | 0.53 acre(s) |
| LOT DIMENSIONS | 241x140x120x290 |
| PARKING | Garage Door Opener, Attached |
| POOL | Yes |
| POOL DESCRIPTION | In Ground |
| SEWER | Public Sewer |
| STORIES | 1 |
| STYLE | Ranch |
| SUBDIVISION | Cascata Estates |
| TAXES | 7746 |
| WATER | Public |
Location
Contact us about this Property
| / | |
| We respect your online privacy and will never spam you. By submitting this form with your telephone number you are consenting for Gary Gerardot to contact you even if your name is on a Federal or State "Do not call List". | |
Listed with A.J. Sheehe, CENTURY 21 Bradley Realty, Inc, Cell: 260-705-7887
The data relating to real estate for sale on this web site comes in part from the Internet Data exchange (“IDX”) program of the Indiana Regional MLS®. IDX information is provided exclusively for consumers’ personal, non-commercial use, that it may not be used for any purpose other than to identify prospective properties consumers may be interested in purchasing. Data is deemed reliable but is not guaranteed accurate by the MLS.
Copyright© 2024 IRMLS. All rights reserved.
Last Updated On: 4/29/24 8:44 PM PDT
Walk Score provided by walkscore.com
Copyright© 2024 IRMLS. All rights reserved.
Last Updated On: 4/29/24 8:44 PM PDT
Walk Score provided by walkscore.com
This IDX solution is (c) Diverse Solutions 2024.
