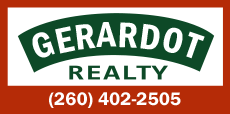|
Words cannot describe this amazing 5-bedroom 5 bath home with an elevator. This home was built by Steury Builders in 2011. Dutch made custom cabinets in the kitchen including a double oven(convection). A breakfast bar that seats 6. Under counter lights and an insta hot water heater for kitchen sink. The family and living rooms on the main floor both have an expansive living room with a well-appointed fireplace. The dining room consists of a built-in buffet. All 5 bedrooms have walk-in closets. The primary suite bedroom features a huge dressing room, a separate soaking tub and walk-in shower with body jets. Princess suite on the upper level has its own bathroom with a walk-in shower. The upper level has 3 more bedrooms, a bonus room, and a Jack N Jill bathroom. The home office has a built-in bookshelf. The basement contains a game room/family room and a half bath. Through the back of the basement, you have access to a large storage room, a door to get to the back stairs that lead to the attached garage and the open crawl space. The elevator mechanical room is also in the basement. In the garage you have another set of washers and dryer and a small kitchen. There is also a 4-car detach garage/workshop big enough for a she-shed & man-cave! The laundry room is on the main floor next to the mud room. You also have 2 seperate walk-in pantries for plenty of food storage and another refrigerator and freezer. You must see this exclusive home nestled between trees to believe how beautiful this home is. Please see the extensive list of amenities in the document section.
Property Type(s):
Single Family
| Last Updated | 4/24/2024 | Tract | None |
|---|---|---|---|
| Year Built | 2011 | Garage Spaces | 2.0 |
| County | Steuben |
SCHOOLS
| School District | MSD of Steuben County |
|---|---|
| Elementary School | Carlin Park |
| Jr. High School | Angola |
| High School | Angola |
Additional Details
| AIR | Ceiling Fan(s), Central Air |
|---|---|
| AIR CONDITIONING | Yes |
| APPLIANCES | Disposal |
| BASEMENT | Crawl Space, Partially Finished, Yes |
| CONSTRUCTION | Cement Siding, Stone |
| FIREPLACE | Yes |
| GARAGE | Attached Garage, Yes |
| HEAT | Fireplace Insert, Forced Air, Natural Gas |
| INTERIOR | Breakfast Bar, Eat-In Kitchen, Elevator, Entrance Foyer, Pantry, Walk-In Closet(s) |
| LOT | 2.3 acre(s) |
| LOT DESCRIPTION | Level |
| LOT DIMENSIONS | 250x400 |
| PARKING | Attached |
| SEWER | Public Sewer |
| STORIES | 2 |
| STYLE | Two Story |
| SUBDIVISION | None |
| TAXES | 8266.26 |
| WATER | Public |
Location
Contact us about this Property
| / | |
| We respect your online privacy and will never spam you. By submitting this form with your telephone number you are consenting for Gary Gerardot to contact you even if your name is on a Federal or State "Do not call List". | |
Listed with Patti Couperthwaite, Coldwell Banker Real Estate Group, Cell: 260-243-1466
The data relating to real estate for sale on this web site comes in part from the Internet Data exchange (“IDX”) program of the Indiana Regional MLS®. IDX information is provided exclusively for consumers’ personal, non-commercial use, that it may not be used for any purpose other than to identify prospective properties consumers may be interested in purchasing. Data is deemed reliable but is not guaranteed accurate by the MLS.
Copyright© 2024 IRMLS. All rights reserved.
Last Updated On: 5/12/24 11:55 AM PDT
Walk Score provided by walkscore.com
Copyright© 2024 IRMLS. All rights reserved.
Last Updated On: 5/12/24 11:55 AM PDT
Walk Score provided by walkscore.com
This IDX solution is (c) Diverse Solutions 2024.
