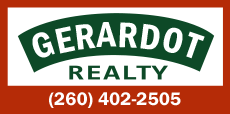|
Step into luxurious living in this 1,517 sqft condo located on Kokomo's north side. This condo needs nothing and boasts many upgrades. The entire condo has beautiful wide plank LVP and fresh paint. The large living room opens up to a dining room and leads to an eat-in kitchen with new appliances, quartz counters, and Zinn cabinets. The spacious master bedroom offers a walk-in closet and completely redone ensuite bathroom with walk-in shower. The second bedroom and guest bathroom have been tastefully updated as well. A private back patio and great landscaping add to the finishing touches on this condo. Other features include extra-wide 2.5 car garage, large laundry and pantry area off kitchen, linen closet, coat closet, full electric utilities, washer/dryer stay, 5 y/o roof and gutters, and updated electrical. Matching plantation shutters will be installed in living room before closing.
Property Type(s):
Condo/Townhouse/Co-Op
| Last Updated | 4/26/2024 | Tract | None |
|---|---|---|---|
| Year Built | 1977 | Garage Spaces | 2.5 |
| County | Howard |
SCHOOLS
| School District | Kokomo-Center Township Cons. S.D |
|---|---|
| Elementary School | Petit Park |
| Jr. High School | Central |
| High School | Kokomo |
Price History
| Prior to Apr 26, '24 | $235,000 |
|---|---|
| Apr 26, '24 - Today | $229,900 |
Additional Details
| AIR | Ceiling Fan(s), Central Air |
|---|---|
| AIR CONDITIONING | Yes |
| APPLIANCES | Disposal |
| BASEMENT | Crawl Space |
| CONSTRUCTION | Brick, Wood Siding |
| GARAGE | Attached Garage, Yes |
| HEAT | Electric, Forced Air |
| HOA DUES | 405 |
| INTERIOR | Eat-In Kitchen, Pantry, Walk-In Closet(s) |
| LOT | 0 |
| LOT DESCRIPTION | Level |
| LOT DIMENSIONS | 40 x 66 |
| PARKING | Asphalt, Attached |
| SEWER | Public Sewer |
| STORIES | 1 |
| STYLE | Ranch |
| SUBDIVISION | None |
| TAXES | 1268 |
| WATER | Public |
Location
Contact us about this Property
| / | |
| We respect your online privacy and will never spam you. By submitting this form with your telephone number you are consenting for Gary Gerardot to contact you even if your name is on a Federal or State "Do not call List". | |
Listed with Mitchell Rigsby, The Hardie Group, Main: 765-457-7214
The data relating to real estate for sale on this web site comes in part from the Internet Data exchange (“IDX”) program of the Indiana Regional MLS®. IDX information is provided exclusively for consumers’ personal, non-commercial use, that it may not be used for any purpose other than to identify prospective properties consumers may be interested in purchasing. Data is deemed reliable but is not guaranteed accurate by the MLS.
Copyright© 2024 IRMLS. All rights reserved.
Last Updated On: 5/5/24 3:32 AM PDT
Walk Score provided by walkscore.com
Copyright© 2024 IRMLS. All rights reserved.
Last Updated On: 5/5/24 3:32 AM PDT
Walk Score provided by walkscore.com
This IDX solution is (c) Diverse Solutions 2024.
