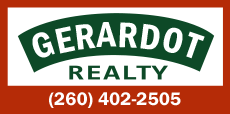|
BACK ON MARKET DUE TO NO FAULT OF SELLER - OPEN HOUSE SATURDAY 05/11/24 2-4PM - Experience refined urban living at its finest with this captivating 2-bedroom, 1.5-bathroom sanctuary nestled in the heart of downtown Fort Wayne. This ranch has recently been refreshed to perfection, this residence seamlessly blends modern charm with timeless sophistication with all new waterproof flooring and amenities throughout. Prepare to be enchanted by the gourmet galley-style kitchen, featuring subway tile backsplashes, quartz countertops, new cabinetry and brand new sleek stainless steel appliances including all the modern amenities, dishwasher, disposal, and built-in pantry, where culinary aspirations come to life in style. The crisp, clean lines of the open floor plan set an inviting ambiance, complemented by the warmth of the living room's fireplace, perfect for cozy evenings. Indulge in relaxation within the luxurious bathroom, boasting a tile shower surround that beckons you to unwind in a spa-like retreat at your leisure. Step outside to discover the refreshed exterior, showcasing all-new siding, windows, and doors. With a spacious fenced-in backyard and a two-car detached garage with new roof, this home offers amble room for outdoor leisure, play, and entertainment. Nestled in the vibrant heart of downtown Fort Wayne, this residence offers convenience, placing you mere moments away from the vibrant city life, dining destinations, and cultural attractions that define the area. Embrace the essence of urban living and seize the opportunity to make this exquisite property your own. Schedule a viewing today and embark on a journey to discover your new urban oasis.
Property Type(s):
Single Family
| Last Updated | 5/8/2024 | Tract | Bass |
|---|---|---|---|
| Year Built | 1960 | Garage Spaces | 1.0 |
| County | Allen |
SCHOOLS
| School District | Fort Wayne Community |
|---|---|
| Elementary School | Fairfield |
| Jr. High School | Shawnee |
| High School | South Side |
Additional Details
| AIR | Central Air |
|---|---|
| AIR CONDITIONING | Yes |
| APPLIANCES | Disposal |
| BASEMENT | Crawl Space, Yes |
| CONSTRUCTION | Shingle Siding, Stone, Vinyl Siding |
| FIREPLACE | Yes |
| GARAGE | Yes |
| HEAT | Heat Pump |
| LOT | 7405 sq ft |
| LOT DESCRIPTION | Level |
| LOT DIMENSIONS | 48X150 |
| PARKING | Garage Door Opener, Off Street, Detached |
| SEWER | Public Sewer |
| STORIES | 1 |
| STYLE | Ranch |
| SUBDIVISION | Bass |
| TAXES | 1434 |
| WATER | Public |
Location
Contact us about this Property
| / | |
| We respect your online privacy and will never spam you. By submitting this form with your telephone number you are consenting for Gary Gerardot to contact you even if your name is on a Federal or State "Do not call List". | |
Listed with Jessica Conner, eXp Realty, LLC, Cell: 585-831-3189
The data relating to real estate for sale on this web site comes in part from the Internet Data exchange (“IDX”) program of the Indiana Regional MLS®. IDX information is provided exclusively for consumers’ personal, non-commercial use, that it may not be used for any purpose other than to identify prospective properties consumers may be interested in purchasing. Data is deemed reliable but is not guaranteed accurate by the MLS.
Copyright© 2024 IRMLS. All rights reserved.
Last Updated On: 5/8/24 7:01 PM PDT
Walk Score provided by walkscore.com
Copyright© 2024 IRMLS. All rights reserved.
Last Updated On: 5/8/24 7:01 PM PDT
Walk Score provided by walkscore.com
This IDX solution is (c) Diverse Solutions 2024.
