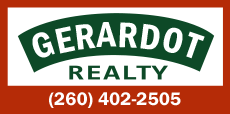|
The perfect combination of a great home in a great location. This house has tons of livable space, is on a wooded lot, has a secluded back yard.... and it's conveniently located near the college, high school, sports complex, pool, park, library, and downtown. This property is truly unique for being in town. Upon entry you'll find an open concept living and dining room with vaulted ceiling, brick fireplace, bay window, and integrate blinds. The renovated kitchen is complete with granite countertops, oak cabinets, and luxury vinyl tile. The appliances not included. The LVT extends down the hall throughout the pantry, guest bath, spacious office, and laundry room. The first floor also boasts a large master bedroom with newly remodeled ensuite, jetted tub, granite countertop, tile shower, and 2 walk-in closets. The second floor hosts the 2nd and 3rd bedrooms with walk-in closets, ceiling fans, and their own vanities. They are connected by a newly renovated, tiled Jack and Jill bathroom with a new skylight. The 1656 sqft basement is a great space with endless possibility. It is divided into 2 rooms. The first is carpeted with a 7'6" drop ceiling, closet, and 4 windows for natural light. The second is a 400+ sqft storage room, which is the equivalent to 2 large storage units for families with an abundance of "treasures". The storage room is complete with a utility sink and floor to ceiling industrial shelving. There are central vac access points on all 3 levels and in the garage. A 200+ sqft deck overlooking mature oak trees and a large fire pit provides a country living feel and privacy. The large concrete drive offers plenty of parking and a Gorilla basketball goal. Exterior lighting accentuates the front of the house, mature trees, and a decorative retaining wall. It is rare to find a quality spacious home, with lots of character, in an ideal location, but 404 Woodland Drive checks all three boxes.
Property Type(s):
Single Family
| Last Updated | 4/26/2024 | Tract | None |
|---|---|---|---|
| Year Built | 1989 | Garage Spaces | 2.0 |
| County | Wabash |
SCHOOLS
| School District | Manchester Community |
|---|---|
| Elementary School | Manchester |
| Jr. High School | Manchester |
| High School | Manchester |
Additional Details
| AIR | Ceiling Fan(s), Central Air |
|---|---|
| AIR CONDITIONING | Yes |
| BASEMENT | Partially Finished, Yes |
| CONSTRUCTION | Vinyl Siding, Wood Siding |
| FIREPLACE | Yes |
| GARAGE | Attached Garage, Yes |
| HEAT | Natural Gas |
| LOT | 0.38 acre(s) |
| LOT DESCRIPTION | Level |
| LOT DIMENSIONS | 105X157 |
| PARKING | Attached |
| SEWER | Public Sewer |
| STORIES | 2 |
| STYLE | Traditional |
| SUBDIVISION | None |
| TAXES | 2351 |
| WATER | Public |
| ZONING | Residential |
Location
Contact us about this Property
| / | |
| We respect your online privacy and will never spam you. By submitting this form with your telephone number you are consenting for Gary Gerardot to contact you even if your name is on a Federal or State "Do not call List". | |
Listed with Joseph Wootan, List With Freedom.com LLC, office: 855-456-4945
The data relating to real estate for sale on this web site comes in part from the Internet Data exchange (“IDX”) program of the Indiana Regional MLS®. IDX information is provided exclusively for consumers’ personal, non-commercial use, that it may not be used for any purpose other than to identify prospective properties consumers may be interested in purchasing. Data is deemed reliable but is not guaranteed accurate by the MLS.
Copyright© 2024 IRMLS. All rights reserved.
Last Updated On: 5/8/24 4:04 PM PDT
Walk Score provided by walkscore.com
Copyright© 2024 IRMLS. All rights reserved.
Last Updated On: 5/8/24 4:04 PM PDT
Walk Score provided by walkscore.com
This IDX solution is (c) Diverse Solutions 2024.
