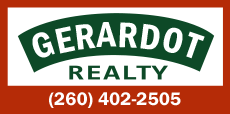|
*Step into the epitome of refined living with this exquisite custom masterpiece by Wannemacher Design Build, nestled in the coveted Shadow Creek neighborhood, Carroll School's hottest subdivision! *Boasting over 3300 finished square feet of meticulously crafted space, this one-and-a-half-story residence exudes luxury and sophistication at every turn with white oak accent beams in multiple areas. *As you approach, the grandeur of the home is immediately apparent with its striking oversized 3-car side load garage and ultra modern curb appeal. *The heart of the home lies in its gourmet Kitchen, where no detail has been spared. *High-end Cafe appliances, Quartz countertops and a massive pantry cater to the needs of culinary enthusiasts. *Adjacent to the Kitchen, the formal Dining Room room sets the stage for memorable gatherings with a beverage bar & creative wine shelving. *Entertain effortlessly in the expansive living spaces that seamlessly blend indoor and outdoor living. *The rear covered porch, spanning an impressive 40' x 8' features an outdoor fireplace, stained wood ceilings & a beautiful view of the pond that backs to a tree line. *Plenty of room for a pool or an outdoor Kitchen in the spacious backyard. *Retreat to the Primary Suite, where relaxation awaits with an oversized garden tub, a curb-less ceramic shower and two story closet. *From the sprawling laundry room to the bonus area over the garage complete with a full bath and storage room, this residence has so much versatility for any buyer's needs. *Come and see what true luxury is all about plus the 80 Acre Bicentennial Woods is right around the corner for you to enjoy as well!
Property Type(s):
Single Family
| Last Updated | 4/26/2024 | Tract | Shadow Creek |
|---|---|---|---|
| Year Built | 2024 | Garage Spaces | 3.0 |
| County | Allen |
SCHOOLS
| School District | Northwest Allen County |
|---|---|
| Elementary School | Cedar Canyon |
| Jr. High School | Maple Creek |
| High School | Carroll |
Additional Details
| AIR | Ceiling Fan(s), Central Air |
|---|---|
| AIR CONDITIONING | Yes |
| APPLIANCES | Disposal |
| CONSTRUCTION | Stone, Vinyl Siding, Wood Siding |
| FIREPLACE | Yes |
| GARAGE | Attached Garage, Yes |
| HEAT | Forced Air, Natural Gas |
| INTERIOR | Bar, Breakfast Bar, Cathedral Ceiling(s), Entrance Foyer, Kitchen Island, Pantry, Walk-In Closet(s), Wet Bar |
| LOT | 0.39 acre(s) |
| LOT DESCRIPTION | Waterfront |
| LOT DIMENSIONS | 169 x 99 x 173 x 99 |
| PARKING | Garage Door Opener, Off Street, Attached |
| SEWER | Public Sewer |
| STORIES | 1 |
| STYLE | Contemporary |
| SUBDIVISION | Shadow Creek |
| WATER | Public |
| WATERFRONT | Yes |
| WATERFRONT DESCRIPTION | Pond |
Location
Contact us about this Property
| / | |
| We respect your online privacy and will never spam you. By submitting this form with your telephone number you are consenting for Gary Gerardot to contact you even if your name is on a Federal or State "Do not call List". | |
Listed with Gregory Brown, CENTURY 21 Bradley Realty, Inc, Cell: 260-602-5297
The data relating to real estate for sale on this web site comes in part from the Internet Data exchange (“IDX”) program of the Indiana Regional MLS®. IDX information is provided exclusively for consumers’ personal, non-commercial use, that it may not be used for any purpose other than to identify prospective properties consumers may be interested in purchasing. Data is deemed reliable but is not guaranteed accurate by the MLS.
Copyright© 2024 IRMLS. All rights reserved.
Last Updated On: 5/7/24 11:57 PM PDT
Walk Score provided by walkscore.com
Copyright© 2024 IRMLS. All rights reserved.
Last Updated On: 5/7/24 11:57 PM PDT
Walk Score provided by walkscore.com
This IDX solution is (c) Diverse Solutions 2024.
