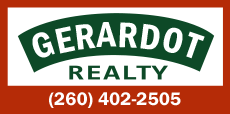|
*Equestrian Paradise Meets Modern Luxury* One-of-a-kind Equestrian Estate nestled on 5 private acres in the coveted NACS school system. This magnificent property offers a 4,900 sq/ft home, built with uncompromising quality in 2022; a 1,700 sq/ft barn w/over-sized horse stalls, tack room, & wash bay, a 160x95 riding arena, and a sparkling in-ground pool. Step into a world of culinary delight within the chic gourmet kitchen, where the flicker of a dual-sided fireplace ignites the senses amidst an open layout. Revel in the culinary arts among a grand 10-foot island adorned with exquisite quartz countertops, complemented by sleek black stainless appliances. A dedicated coffee/wine bar area invites moments of relaxation, while a built-in oven and expansive pantry ensure every culinary need is met with ease. Entertain with grace in the soaring great room, adorned with lofty ceilings and panoramic picture windows that bathe the space in natural light, showcasing the pristine white oak hardwood flooring that flows throughout. Host elegant soirées in the sophisticated dining room, poised to accommodate gatherings of family and friends. Retreat to the main floor primary suite, a haven of tranquility featuring a decadent garden tub, a walk-in tile shower, and an immense walk-in closet, offering unparalleled comfort. Upstairs, discover three generously appointed bedrooms, each boasting its own walk-in closet, accompanied by a versatile loft space ideal for a playroom or home office, and bonus storage for effortless organization. Descend into the sprawling lower level, where a haven of entertainment awaits, complete with a lavish wet bar, a state-of-the-art theater room, and a cozy fireplace, providing the perfect setting for intimate gatherings and leisurely evenings. Outside, immerse yourself in the captivating beauty of the property, where verdant pastures and lush woodlands create a picturesque backdrop for outdoor enjoyment. Relax upon the expansive stamped patio, bask in the sun upon the sprawling sun deck, or seek solace within the tranquil embrace of the covered patio, where moments of serenity await amidst the gentle rustle of the trees. Experience the height of extravagance at this extraordinary residence, where dreams become reality and every indulgence is effortlessly attained.
Property Type(s):
Single Family
| Last Updated | 5/3/2024 | Tract | None |
|---|---|---|---|
| Year Built | 2022 | Garage Spaces | 3.0 |
| County | Allen |
SCHOOLS
| School District | Northwest Allen County |
|---|---|
| Elementary School | Arcola |
| Jr. High School | Carroll |
| High School | Carroll |
Additional Details
| AIR | Ceiling Fan(s), Central Air |
|---|---|
| AIR CONDITIONING | Yes |
| APPLIANCES | Disposal |
| BASEMENT | Finished, Sump Pump, Yes |
| CONSTRUCTION | Stone, Vinyl Siding |
| FIREPLACE | Yes |
| GARAGE | Attached Garage, Yes |
| HEAT | Forced Air, Natural Gas |
| INTERIOR | Bar, Eat-In Kitchen, Entrance Foyer, Kitchen Island, Pantry, Walk-In Closet(s), Wet Bar |
| LOT | 5.17 acre(s) |
| LOT DESCRIPTION | Level |
| LOT DIMENSIONS | 272x905x268x988 |
| PARKING | Garage Door Opener, Asphalt, Attached |
| POOL | Yes |
| POOL DESCRIPTION | In Ground |
| SEWER | Septic Tank |
| STORIES | 2 |
| STYLE | Two Story |
| SUBDIVISION | None |
| TAXES | 4311.74 |
| WATER | Well |
Location
Contact us about this Property
| / | |
| We respect your online privacy and will never spam you. By submitting this form with your telephone number you are consenting for Gary Gerardot to contact you even if your name is on a Federal or State "Do not call List". | |
Listed with Heather Regan, Regan & Ferguson Group, Off: 260-207-4648
The data relating to real estate for sale on this web site comes in part from the Internet Data exchange (“IDX”) program of the Indiana Regional MLS®. IDX information is provided exclusively for consumers’ personal, non-commercial use, that it may not be used for any purpose other than to identify prospective properties consumers may be interested in purchasing. Data is deemed reliable but is not guaranteed accurate by the MLS.
Copyright© 2024 IRMLS. All rights reserved.
Last Updated On: 5/19/24 6:41 PM PDT
Walk Score provided by walkscore.com
Copyright© 2024 IRMLS. All rights reserved.
Last Updated On: 5/19/24 6:41 PM PDT
Walk Score provided by walkscore.com
This IDX solution is (c) Diverse Solutions 2024.
