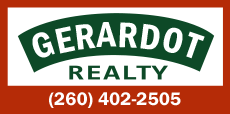|
Welcome to your dream home in Watkins Glenn! Nestled on .577 acres at the end of a tranquil cul de sac, this sprawling home offers the epitome of luxury living. Step into your own private paradise as you enter the fully fenced backyard oasis. Lounge by the pool, gather around the stone fireplace, or entertain at the outdoor grill and bar top area. Need to escape the elements? Retreat to the covered patio for shelter without sacrificing the view of your lush surroundings. Surrounded by mature trees and the serene beauty of nature, this residence is conveniently located outside of city limits, adjacent to the renowned Clegg Garden walking trails. Inside, the main level boasts a luxurious 1st bedroom en suite, complete with dual walk-in closets, a jet tub, and standing shower. The open concept design seamlessly integrates the stunning kitchen, featuring granite countertops, a gas range, and a double oven, making it a culinary enthusiast's delight. With 6 bedrooms and 4.5 baths spanning over 5,000 square feet, there's ample space for relaxation and rejuvenation. Descend into the basement to discover your own personal entertainment haven. A movie room beckons with plush recliner seating, while adjacent rooms cater to fitness enthusiasts with a workout room and dance studio. Unwind in the pool room or gather for quality time in the expansive family room. Need to stay productive? The house includes a bright office space adorned with plenty of windows for natural light and a wall-to-wall bookshelf, offering both inspiration and organization. Parking is a breeze with the attached 3-car garage, while the new geothermal furnace ensures comfort and efficiency year-round. Welcome home to luxurious living in Watkins Glenn - where every amenity and comfort awaits!
Property Type(s):
Single Family
| Last Updated | 5/3/2024 | Tract | Watkins Glen |
|---|---|---|---|
| Year Built | 2005 | Garage Spaces | 3.0 |
| County | Tippecanoe |
SCHOOLS
| School District | Tippecanoe School Corp. |
|---|---|
| Elementary School | Hershey |
| Jr. High School | East Tippecanoe |
| High School | William Henry Harrison |
Additional Details
| AIR | Ceiling Fan(s) |
|---|---|
| AIR CONDITIONING | Yes |
| APPLIANCES | Disposal |
| BASEMENT | Finished, Full, Sump Pump, Yes |
| CONSTRUCTION | Brick, Vinyl Siding, Wood Siding |
| FIREPLACE | Yes |
| GARAGE | Attached Garage, Yes |
| HEAT | Geothermal, Heat Pump |
| INTERIOR | Entrance Foyer, Kitchen Island, Walk-In Closet(s) |
| LOT | 0.577 acre(s) |
| LOT DESCRIPTION | Level, Sloped |
| LOT DIMENSIONS | 105x225 |
| PARKING | Garage Door Opener, Attached |
| POOL | Yes |
| POOL DESCRIPTION | In Ground |
| SEWER | Septic Tank |
| STORIES | 2 |
| STYLE | Traditional |
| SUBDIVISION | Watkins Glen |
| TAXES | 4460 |
| UTILITIES | Cable Available |
| WATER | Well |
Location
Contact us about this Property
| / | |
| We respect your online privacy and will never spam you. By submitting this form with your telephone number you are consenting for Gary Gerardot to contact you even if your name is on a Federal or State "Do not call List". | |
Listed with Chris Bradford, Bradford Real Estate, Agt: 765-714-2550
The data relating to real estate for sale on this web site comes in part from the Internet Data exchange (“IDX”) program of the Indiana Regional MLS®. IDX information is provided exclusively for consumers’ personal, non-commercial use, that it may not be used for any purpose other than to identify prospective properties consumers may be interested in purchasing. Data is deemed reliable but is not guaranteed accurate by the MLS.
Copyright© 2024 IRMLS. All rights reserved.
Last Updated On: 5/18/24 12:00 PM PDT
Walk Score provided by walkscore.com
Copyright© 2024 IRMLS. All rights reserved.
Last Updated On: 5/18/24 12:00 PM PDT
Walk Score provided by walkscore.com
This IDX solution is (c) Diverse Solutions 2024.
