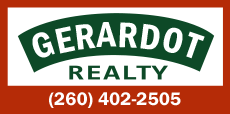|
Welcome to your dream home built by Hamed Homes in 2022. Move into the perfect blend of luxury and functionality with peace of mind. Comparable to any home in Architectural Digest, this symphony of elegance and comfort was meticulously crafted offering Hallmark Balboa Oak Hardwood flooring, artistic built-ins, and solid wood doors with superb hardware throughout. Nestled on a 1.24 acre private cul-de-sac surrounded by trees for a serene backyard oasis in prestigious Estates on Homestead this truly better than new residence has the extensive landscaping complete, whole house integrated Control 4 technology by Redfli Electronics that is easy to use, and more. Note the unparalleled amenities; heated outdoor patio with built-in grill center, outdoor TV, and hot tub just steps from the 2500 square foot turf playground and putting green. Entertain easily between walkout LL bar and sprawling deck with eastern exposure. A grand front porch welcomes you and your guests to open concept living with the perfect amount of separation for entertaining and daily family living. A spacious great room seamlessly merges with the culinary paradise in a kitchen boasting a 12-foot island, ample cabinetry, Sub- Zero and Wolf appliances, coffee/wine bar equipped with a built-in Miele coffee maker, warming drawer, and Sub-Zero wine cooler, and butler's pantry with numerous other amenities. A private spa-like primary suite offers a heated floor, soaking tub, separate vanity area, and another flex space perfect for your hobby room, library, or nursery. Additional bedroom suites ensure privacy for all. Why wait on the construction process when you can move into immediate luxury now? There are additional rooms that are not listed in the room dimensions section, please see the attached floor plans.
Property Type(s):
Single Family
| Last Updated | 5/15/2024 | Tract | Estates on Homestead |
|---|---|---|---|
| Year Built | 2021 | Garage Spaces | 5.0 |
| County | Allen |
SCHOOLS
| School District | MSD of Southwest Allen Cnty |
|---|---|
| Elementary School | Aboite |
| Jr. High School | Summit |
| High School | Homestead |
Additional Details
| AIR | Central Air |
|---|---|
| AIR CONDITIONING | Yes |
| APPLIANCES | Disposal |
| BASEMENT | Finished, Walk-Out Access, Yes |
| CONSTRUCTION | Brick, Cement Siding |
| FIREPLACE | Yes |
| GARAGE | Attached Garage, Yes |
| HEAT | Forced Air, Natural Gas |
| HOA DUES | 1944 |
| INTERIOR | Breakfast Bar, Eat-In Kitchen, Entrance Foyer, Kitchen Island, Pantry, Walk-In Closet(s) |
| LOT | 1.24 acre(s) |
| LOT DESCRIPTION | Sloped |
| LOT DIMENSIONS | 64x225x349x92x246 |
| PARKING | Garage Door Opener, Off Street, Attached |
| SEWER | Public Sewer |
| STORIES | 2 |
| STYLE | Contemporary |
| SUBDIVISION | Estates on Homestead |
| TAXES | 13551.32 |
| WATER | Public |
Location
Contact us about this Property
| / | |
| We respect your online privacy and will never spam you. By submitting this form with your telephone number you are consenting for Gary Gerardot to contact you even if your name is on a Federal or State "Do not call List". | |
Listed with Beth Goldsmith, North Eastern Group Realty, Cell: 260-414-9903
The data relating to real estate for sale on this web site comes in part from the Internet Data exchange (“IDX”) program of the Indiana Regional MLS®. IDX information is provided exclusively for consumers’ personal, non-commercial use, that it may not be used for any purpose other than to identify prospective properties consumers may be interested in purchasing. Data is deemed reliable but is not guaranteed accurate by the MLS.
Copyright© 2024 IRMLS. All rights reserved.
Last Updated On: 5/19/24 10:04 AM PDT
Walk Score provided by walkscore.com
Copyright© 2024 IRMLS. All rights reserved.
Last Updated On: 5/19/24 10:04 AM PDT
Walk Score provided by walkscore.com
This IDX solution is (c) Diverse Solutions 2024.
